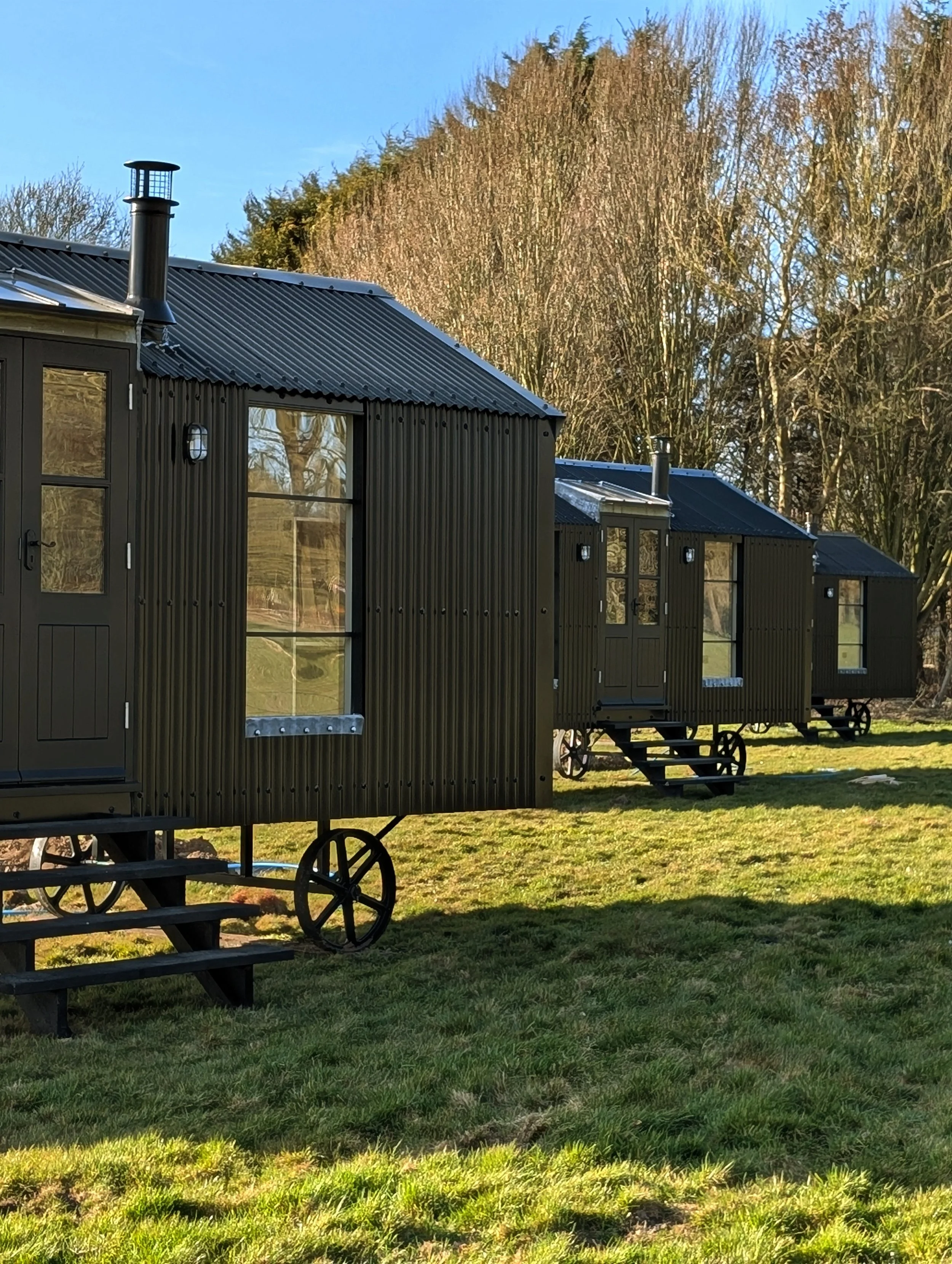Hytte Barn
The Hytte Barn features the classic details that you would expect from an Oliver’s Hut but with styling drawing on Norwegian-inspiration. It is a cosy and stylish, ultra-flexible space – the perfect all-in-one space.
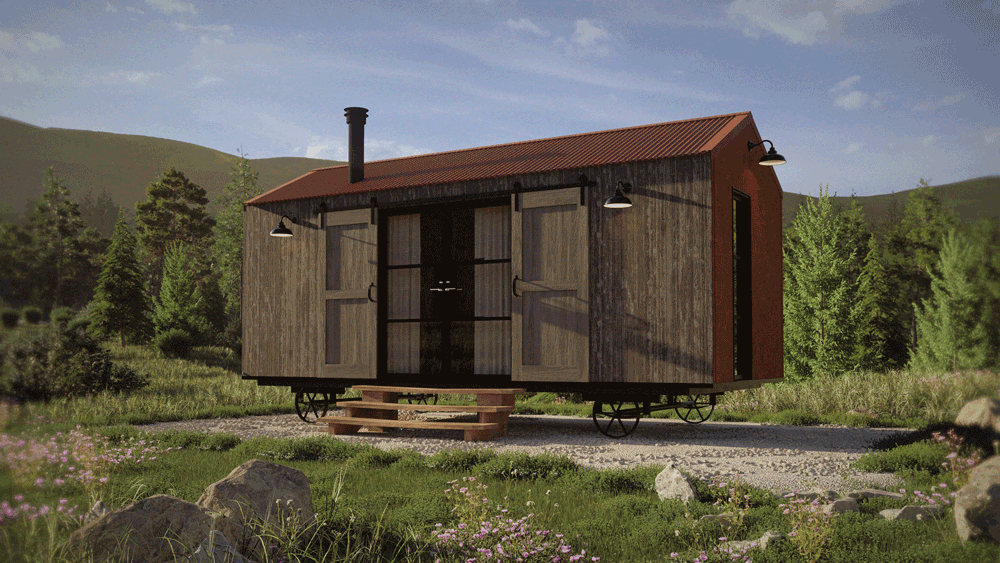
HYTTE BARN
Norwegian inspired build with classic and rustic finishes.
The Hytte Barn is the perfect all in one space for many different uses including guest or AirBnb accommodation, working from home, or a writers retreat. It can be a great social and additional living space for your home.
The Hytte Barn is our largest member of the hut family with an impressive 3m internal floor to top height. With options to choose from a range of different cladding and roof material, the Hytte Barn can be personalised to its setting and your styling.
The hut comes with external sliding shutters on the front and has sleek aluminium crittall doors, and can be made with or without wheels, ready to sit on a hard standing or ground screws.
Height: 3.3m without wheels / 3.8m with wheels.
Length: 6.6m / 22 ft long
Width: 2.8m / 9ft
£58,000 plus 5% VAT.
All of our Huts are built in our workshop and can be made customised to your requirements and design inspiration, then delivered to site.
Included as standard:
Black corrugated steel cladding
Aluminum double doors
Shower, toilet complete with electric towel rail, small sink.
Kitchen: Microwave, ceramic electric hob, small Belfast sink and fridge
Separate bedroom area
Double bed with storage underneath complete with mattress.
Fully upholstered corner seating area
Hobbit wood burning stove with heat shield and HETAS approved installation.
USB plug sockets, internal and external lighting, , thermostatic wall heater.
Oak flooring.
Solid hardwood kitchen with hardwood worktop
Solid Oak bathroom door
Fully Insulated for all year round use
Optional extras include:
Roof window: £600 - £1200
Underfloor heating: £500
Wine fridge: £400
Library shelving: £800
Upholstered headboard: £400
Foldaway dinning table: £400
Additional windows: £400 - £800
Children's sleeping mezzanine above bathroom: £1400

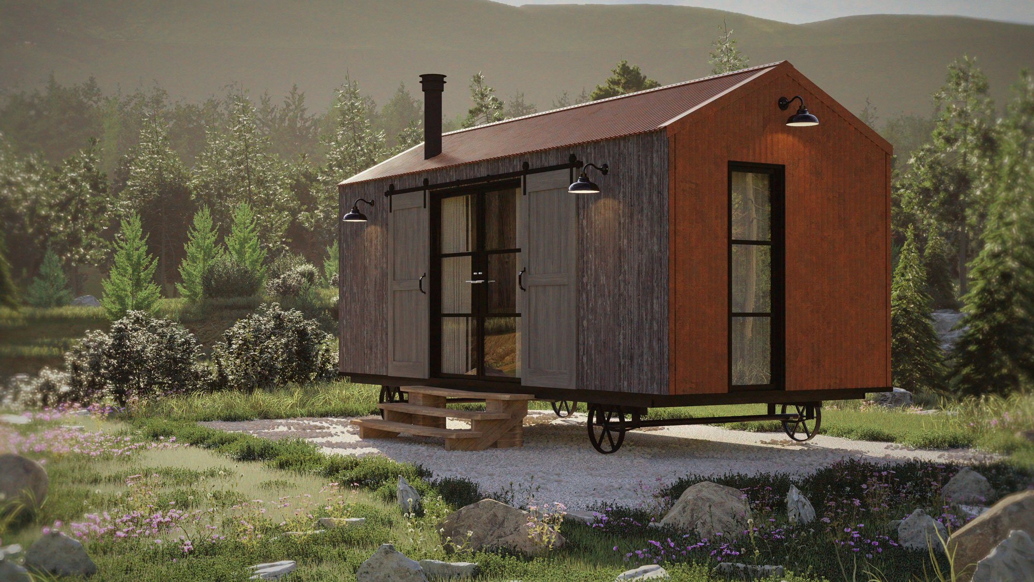
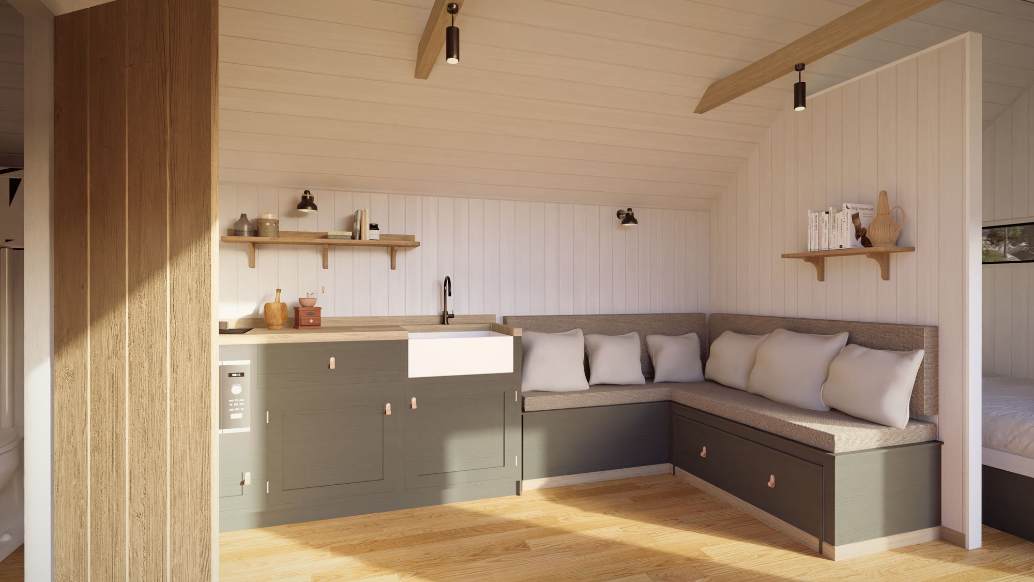
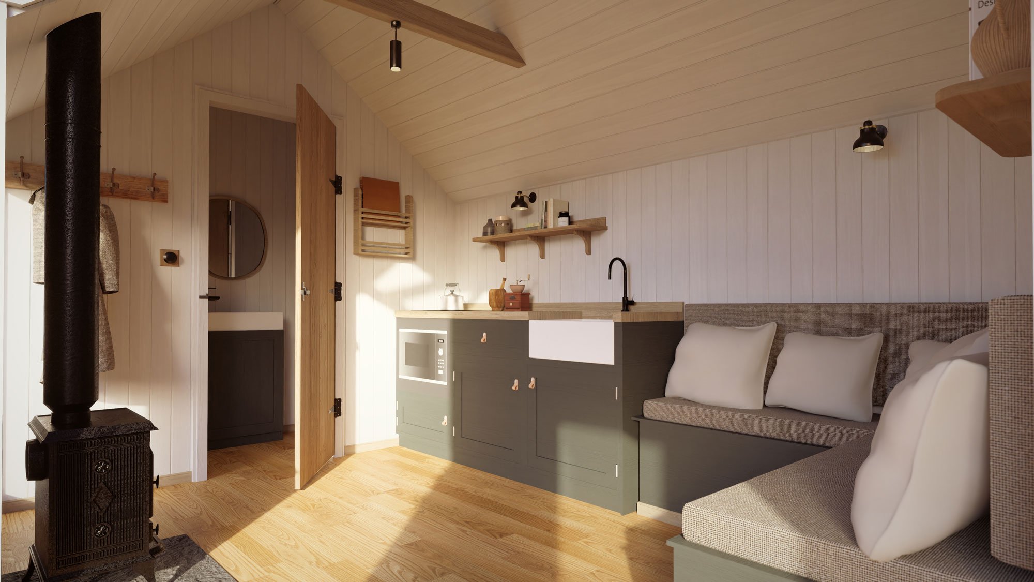
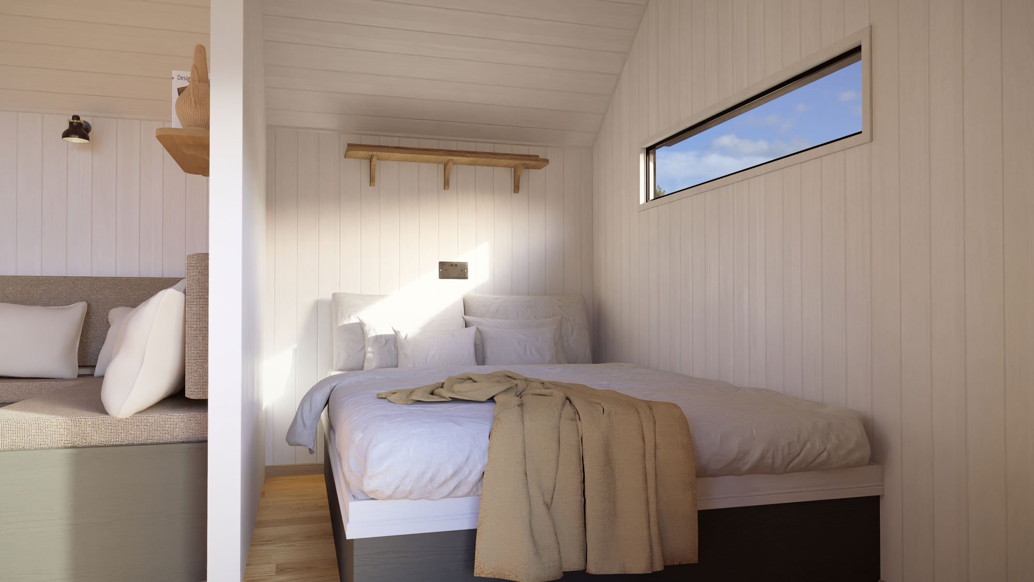

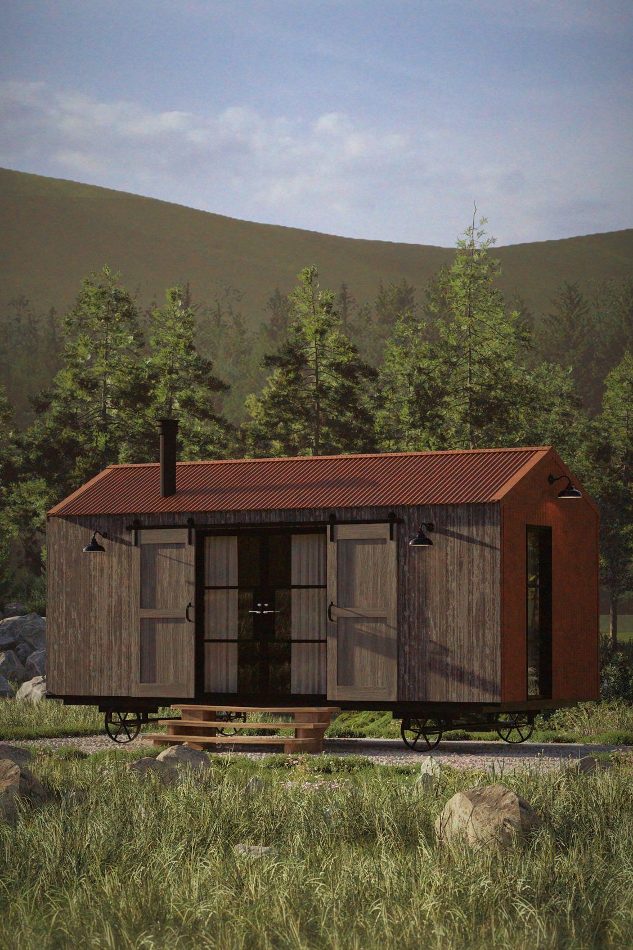
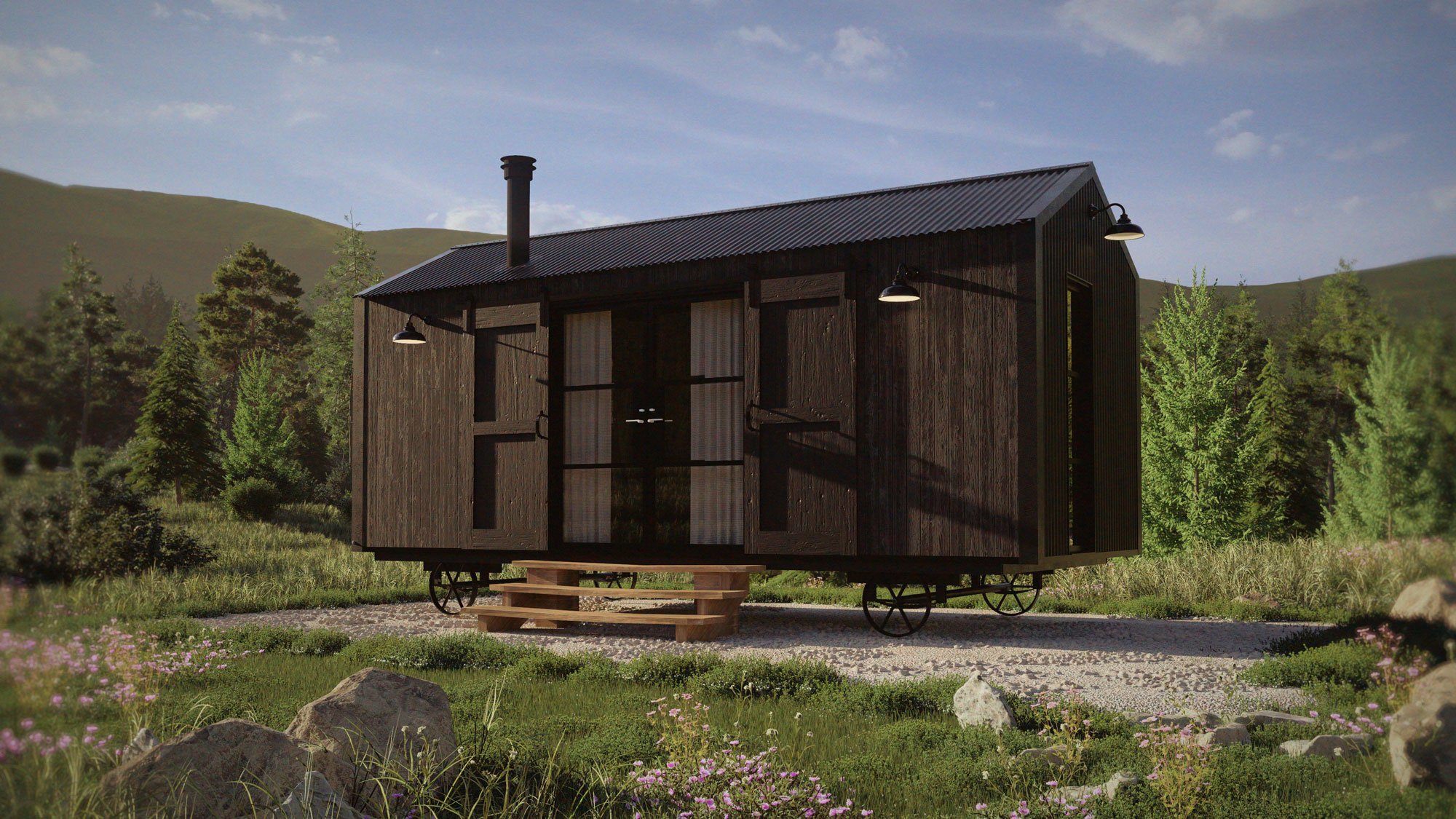
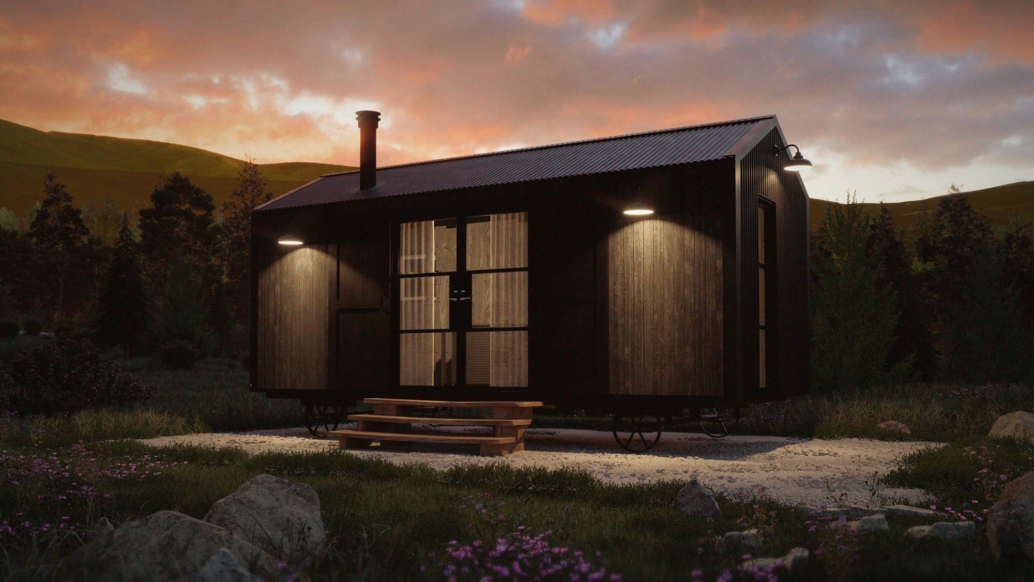
Your hut, your way.
We pride ourselves on building every single hut to your unique specification. Tell us all about what you want from your hut and we’ll help turn your vision into a reality.


